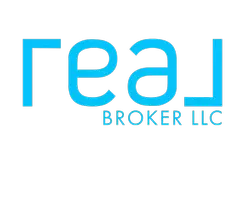UPDATED:
Key Details
Property Type Single Family Home, Other Rentals
Sub Type Residential Rental
Listing Status Active
Purchase Type For Rent
Square Footage 2,368 sqft
Subdivision Redbird Ranch
MLS Listing ID 1865668
Style Two Story
Bedrooms 4
Full Baths 2
Half Baths 1
Year Built 2016
Lot Size 6,751 Sqft
Property Sub-Type Residential Rental
Property Description
Location
State TX
County Bexar
Area 0104
Rooms
Master Bathroom Main Level 9X9 Tub/Shower Separate, Double Vanity, Garden Tub
Master Bedroom Main Level 15X13 DownStairs, Walk-In Closet, Ceiling Fan, Full Bath
Bedroom 2 2nd Level 12X10
Bedroom 3 2nd Level 12X10
Bedroom 4 2nd Level 11X10
Living Room Main Level 18X15
Dining Room Main Level 11X10
Kitchen Main Level 13X10
Interior
Heating Central
Cooling One Central
Flooring Carpeting, Ceramic Tile
Fireplaces Type Not Applicable
Inclusions Ceiling Fans, Washer Connection, Dryer Connection, Microwave Oven, Stove/Range, Gas Cooking, Refrigerator, Disposal, Dishwasher, Ice Maker Connection, Smoke Alarm, Pre-Wired for Security, Gas Water Heater, Garage Door Opener, Smooth Cooktop
Exterior
Exterior Feature Brick, Cement Fiber
Parking Features Two Car Garage, Attached
Fence Patio Slab, Covered Patio, Privacy Fence
Pool None
Roof Type Composition
Building
Foundation Slab
Sewer Sewer System
Water Water System
Schools
Elementary Schools Herbert G. Boldt Ele
Middle Schools Bernal
High Schools Harlan Hs
School District Northside
Others
Pets Allowed Yes
Miscellaneous Broker-Manager
Virtual Tour https://youtu.be/g-SDahLkkIM




